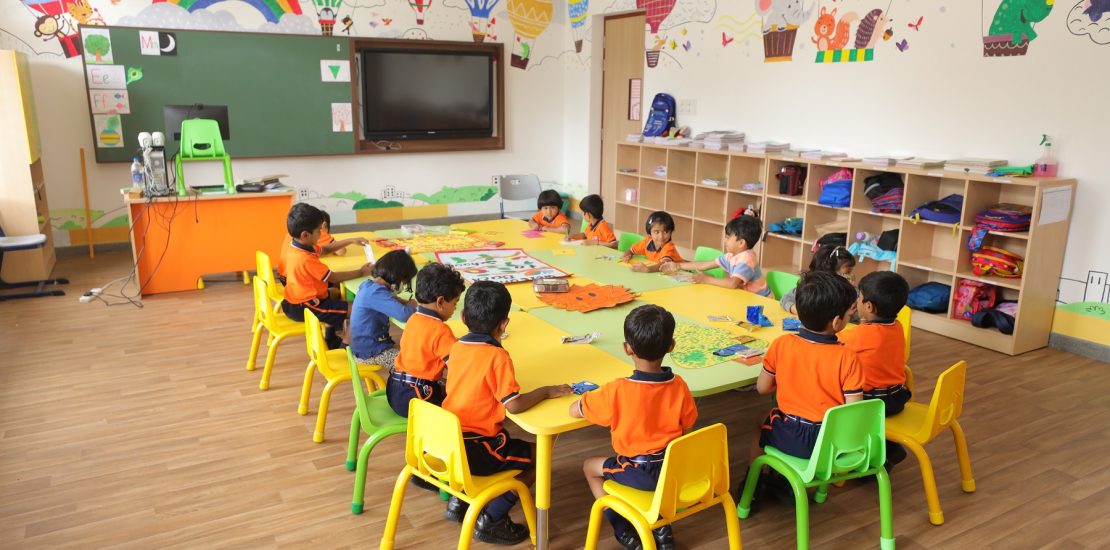- October 16, 2023
- Posted by: eroconnew
- Category: General reading

Knowledge is key to school architecture design process
School architecture requires specialized expertise to design spaces that facilitate effective learning, safety, and a positive environment for students and educators. It involves considerations for functionality, aesthetics, and the specific needs of the educational institution.
What are the factor that impact the school design process?
Educational Expertise
A school architect understands the specific needs and requirements of educational spaces, including classrooms, laboratories, and recreational areas.
Regulatory Compliance
School architects are familiar with educational building codes and regulations, ensuring that the design complies with safety and accessibility standards specific to educational institutions.
Pedagogical Considerations
They take into account pedagogical approaches and teaching methodologies, creating spaces that facilitate effective learning and collaboration among students and teachers.
Safety and Security
School architects prioritize safety features, such as emergency exits, secure entrances, and age-appropriate layouts, to ensure the well-being of students and staff.
Space Utilization
They optimize space usage, considering factors like classroom size, flexibility, and adaptability to accommodate various educational activities and changes in teaching methods.
Experience with School Projects
Specialized school architects bring a track record of successful school projects, showcasing their understanding of the unique challenges and opportunities within educational design.
Budget Considerations
A school architect understands how to balance design aspirations with budget constraints, ensuring that the school’s design is both functional and financially feasible.
Community Engagement
They may have experience in engaging with the school community, including teachers, students, and parents, to incorporate their input into the design process.
Long-Term Vision
School architects may design with long-term educational goals in mind, anticipating future changes and advancements in educational technology and teaching methodologies.
Designing green schools & incorporating sustainable practices, ASMG Leading the change
Energy Efficiency
– Implement energy-efficient design principles, including proper insulation, energy-efficient lighting, and the use of renewable energy sources like solar panels.
– Incorporate natural lighting to reduce reliance on artificial lighting and improve the indoor environment.
Water Conservation
– Install water-efficient fixtures and systems to reduce water consumption.
– Consider rainwater harvesting systems to collect and utilize rainwater for landscape irrigation or non-potable uses.
Material Selection
– Opt for sustainable and recycled building materials to minimize the environmental impact.
– Use materials with low volatile organic compound (VOC) emissions to promote better indoor air quality.
Green Roof and Walls
– Integrate green roofs and walls to enhance thermal insulation, absorb rainwater, and provide additional green space.
– Green features can also contribute to improved air quality and aesthetics.
Landscaping and Outdoor Spaces
– Design outdoor spaces with native, drought-resistant plants to minimize water usage.
– Create outdoor learning areas that enhance the connection between students and nature.
Waste Reduction and Recycling
– Implement waste reduction strategies during construction and daily operations.
– Incorporate recycling stations and educate students and staff about proper waste disposal.
Indoor Air Quality
– Use low-emission building materials to maintain good indoor air quality.
– Implement effective ventilation systems to ensure a constant supply of fresh air.
Flexibility and Adaptability
– Design flexible spaces that can adapt to changing educational needs and accommodate various teaching methods.
– Consider modular designs that allow for future expansion or modification.
Biodiversity and Habitat Preservation:
– Preserve existing green spaces and integrate landscaping that supports local biodiversity.
– Consider outdoor classrooms or learning spaces that connect students with nature.
Educational Opportunities
– Incorporate sustainable features into the curriculum to educate students about environmental responsibility.
– Use the building itself as a teaching tool, showcasing sustainable technologies and practices.
Community Engagement
– Involve the local community in the design process and create spaces that can serve as community resources beyond school hours.
– Consider shared facilities that can benefit both the school and the community.
Transportation Alternatives
– Encourage walking, cycling, or the use of public transportation by providing convenient and safe access.
– Designate areas for bicycle storage and promote carpooling initiatives.
